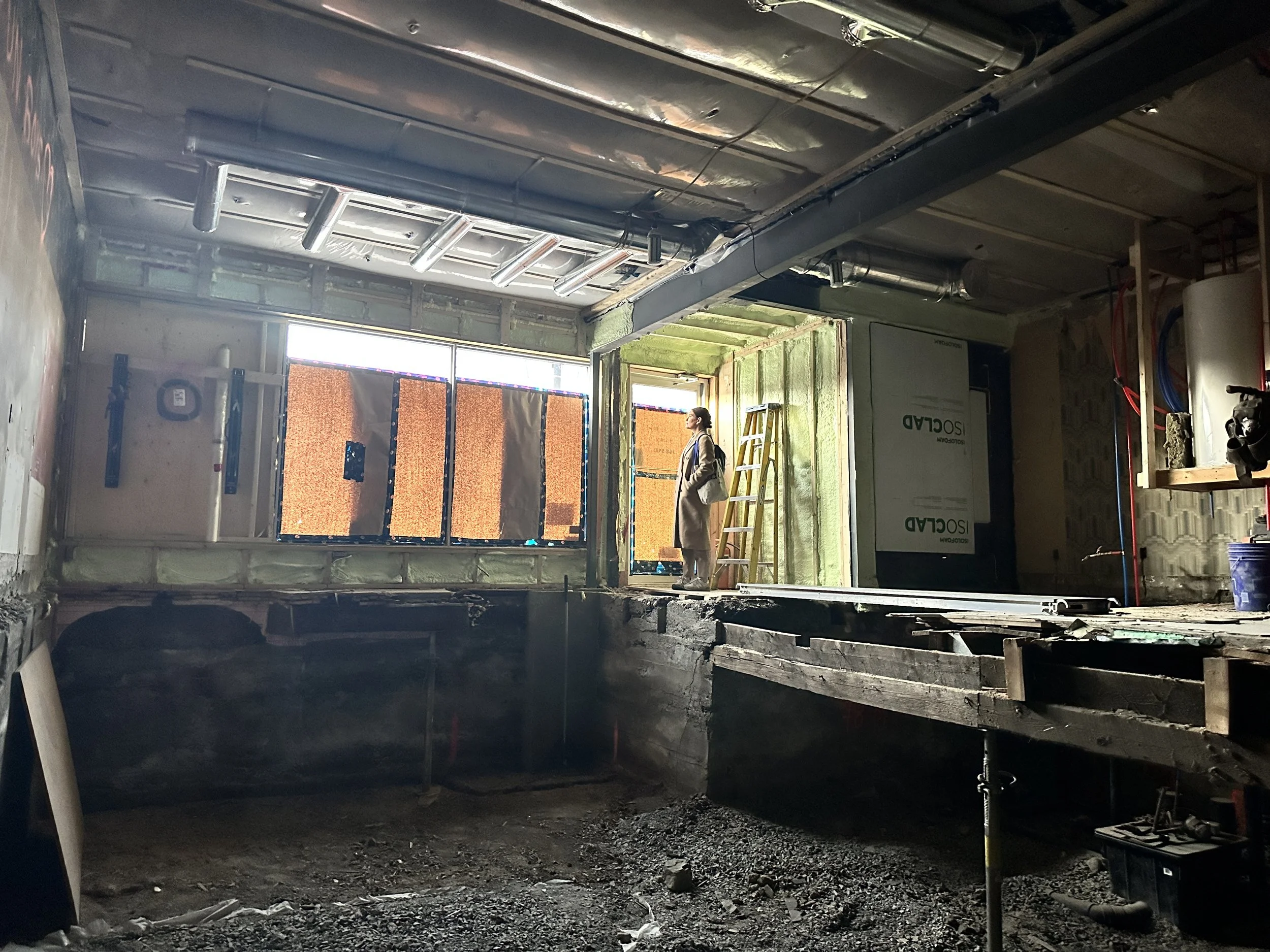
Studio Maurice Martel architecte
Le studio Maurice Martel architecte a relevé le défi de transformer un ancien salon de coiffure, autrefois ordinaire et confiné à un seul niveau, afin d’y abriter son nouveau bureau d'architecture. Ce projet se distingue par son approche réfléchie et par l'intégration de solutions sur mesure, témoignant de la capacité du studio à optimiser et transformer les espaces de manière efficace.
The Maurice Martel Architect Studio took on the challenge of transforming a former hair salon, once ordinary and confined to a single level, into its new architecture office. This project stands out for its thoughtful approach and the integration of custom solutions, demonstrating the studio's ability to optimize and transform spaces efficiently.


Le projet a exploité un vide sanitaire auparavant inutilisé pour augmenter la hauteur sous plafond. Cette modification structurelle a permis d'installer de larges baies vitrées, garantissant une abondance de lumière naturelle et une sensation d'espace ouvert, essentielle à un environnement de travail stimulant.
The project utilized a previously unused crawl space to increase the ceiling height. This structural modification allowed for the installation of large windows, ensuring an abundance of natural light and a sense of open space, essential for a stimulating work environment.

Confection sur mesure et innovation
Dans la nouvelle configuration, chaque composant a été soigneusement pensé et réalisé sur mesure. L’ensemble du mobilier de la salle de conférence, la cuisine et l’open-space, les portes aux proportions atypiques ainsi que les espaces de rangement ont été conçus pour s'adapter aux dimensions et aux besoins spécifiques du bureau. Une élégante bande de vitrage intégrée dans le mur de céramique inonde de lumière les deux espaces, tout en établissant une zone acoustique optimale pour la salle de conférence. La table de l’open-space n’est pas une table en béton, mais une structure de bois recouverte de la même chaux que les murs.
Custom Design and Innovation
In the new layout, every component was carefully thought out and custom-made. All the conference room furniture, the kitchen and open space, the doors with atypical proportions, and the storage spaces were designed to fit the specific dimensions and needs of the office. An elegant strip of glazing integrated into the ceramic wall floods both spaces with light while creating an optimal acoustic zone for the conference room. The open-space table is not made of concrete but is a wooden structure covered with the same lime plaster as the walls.







La fusion du mobilier avec les murs et cette personnalisation maximise l'utilisation de chaque centimètre carré disponible, tout en offrant un cadre de travail fonctionnel et esthétiquement soigné et personnalisé, reflétant les valeurs de créativité et de précision de la firme d’architecture.
The fusion of furniture with the walls and this customization maximizes the use of every available square centimeter, offering a functional and aesthetically pleasing work environment that reflects the firm's values of creativity and precision.


Le projet se distingue par son approche innovante dans l'utilisation de l'espace et de matériaux économiques. Le choix de peindre le plafond en noir réduit visuellement sa présence et augmente la perception de hauteur et de volume. Les murs traités à la chaux, associés à des sols en béton et à des accents de céramique, créent une harmonie visuelle tout en introduisant des textures qui enrichissent l'esthétique globale.
The project stands out for its innovative approach to space utilization and the use of cost-effective materials. Painting the ceiling black reduces its visual presence and increases the perception of height and volume. The lime-treated walls, combined with concrete floors and ceramic accents, create visual harmony while introducing textures that enrich the overall aesthetic.

Luminaire: Lambert & Fils









Ce projet de rénovation se démarque par son utilisation judicieuse des ressources et son respect des structures existantes. En transformant un espace commercial limité en un environnement de travail dynamique et fonctionnel, le studio Maurice Martel architecte démontre comment la vision architecturale peut repenser complètement un lieu et réinventer les espaces en alliant réflexion minutieuse et conception sur mesure.
This renovation project is distinguished by its judicious use of resources and respect for existing structures. By transforming a limited commercial space into a dynamic and functional work environment, the Maurice Martel architecte Studio demonstrates how architectural vision can completely rethink a place and reinvent spaces by combining careful planning and custom design.

Crédits photo: LM Chabot
Entrepreneur général: Archetype Construction
Céramique: Arta Ceramic
Portes: Portes Luxio
Cuisine: Atelier Boisteck
Portes et fenêtres: Shalwin
Rideau & Toiles: Store Urbain
Appareils Plomberie: Batimat
Éclairage: EDP Lighting & Lambert & Fils

