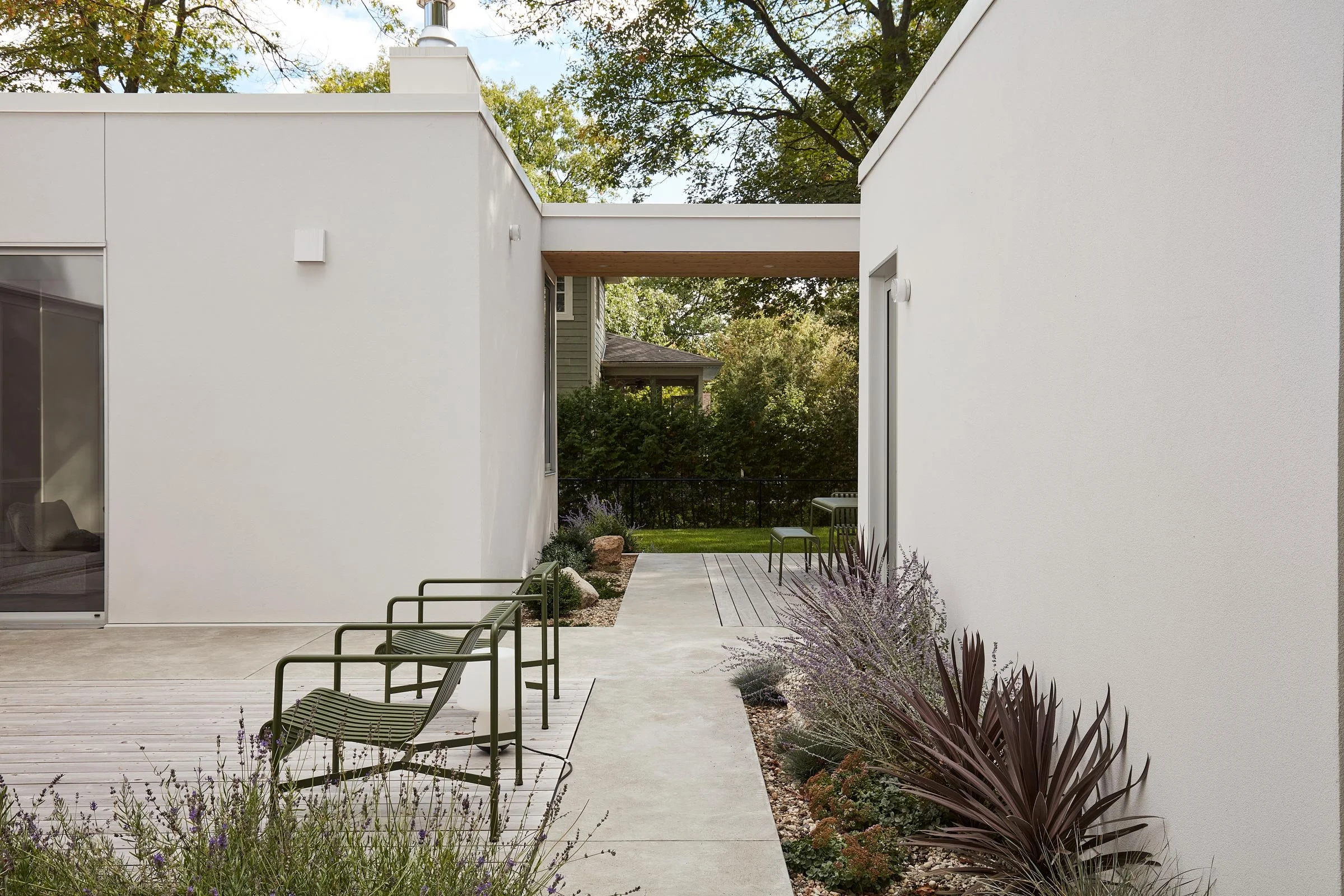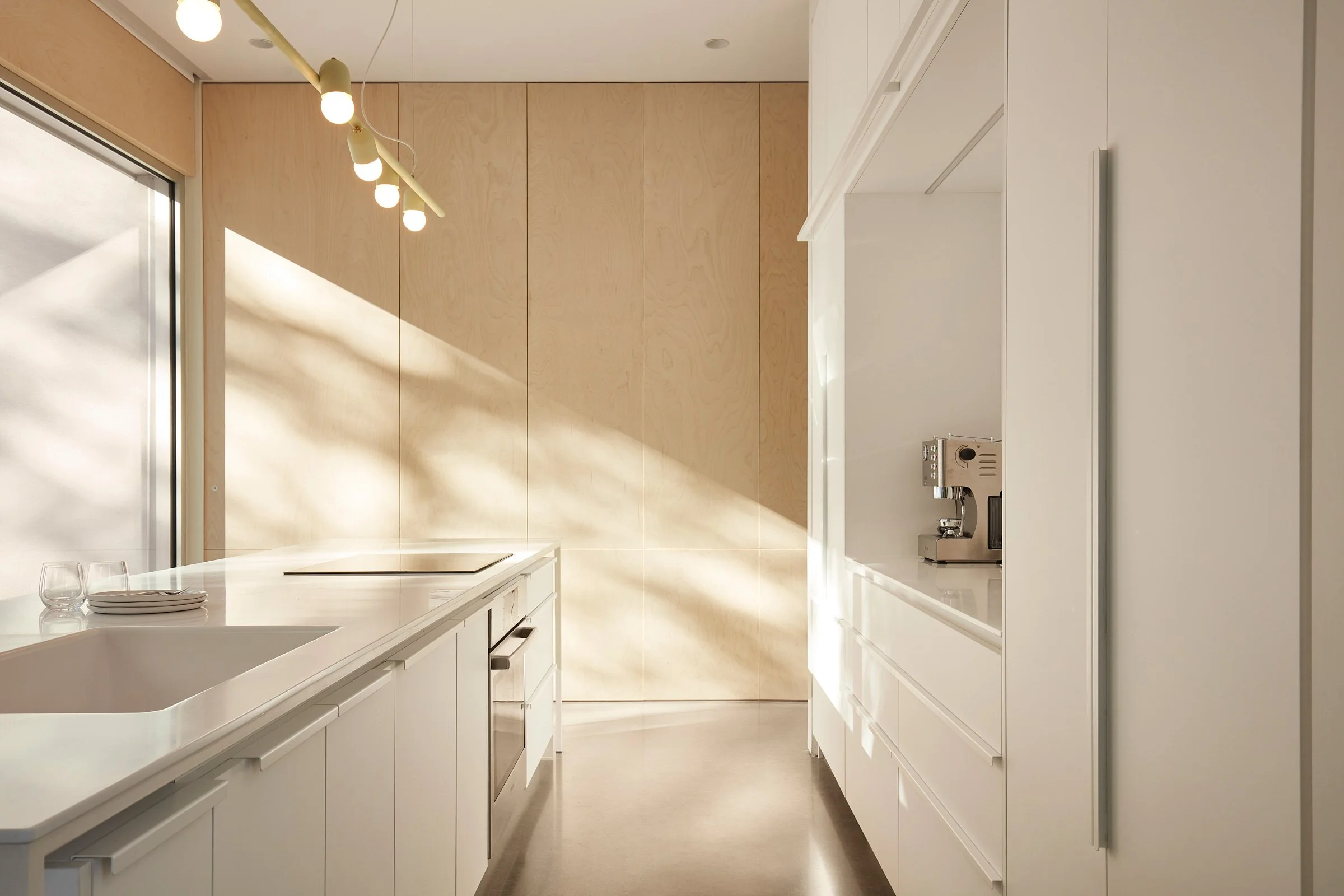
butternut
Projet résidentiel privé, plein pied pour Volum.ca
Construite en murs préfabriqués, dans le cadre d'un projet de maison modèle responsable, Butternut est une résidence de plain-pied qui explore le concept d’habitation comme une expérience architecturale, mais surtout une expérience humaine.
Ce projet pilote de la compagnie Maisons VOLUM est le résultat de plusieurs années de réflexion sur l’habitation confortable, saine et durable. Comment construire à une époque de surconsommation? Comment redonner du sens à la devise « less is more »? Le projet, sous les traits de la résidence Butternut, ne prétend pas avoir toutes les réponses, mais il fait plusieurs propositions convaincantes en termes de qualité énergétique et architecturale.
Private residential project, single-story for Volum.ca
Built from prefabricated walls as part of a responsible model house project, Butternut is a single-story residence that explores the concept of living through an architectural experience but more importantly, a human experience.
This pilot project launched by the company Maisons VOLUM, is the result of several years of reflection on the comfortable, coherent and durable home, which have brought forth questions such as “how do we build in an era of overconsumption?” and, “how do we bring meaning to the motto less is more?” The project, embodied by the Butternut residence, does not pretend to have all the answers, but it does present several convincing propositions in the areas of energy and architectural quality.


Une aventure familiale pour les générations à venir
Le projet est aussi une histoire de famille, celle d’un père ingénieur, de sa fille designer d’intérieur et de son gendre, tous les trois passionnés d’architecture. Ensemble, ils fondent Maisons Volum, un nouveau genre de maisons préfabriquées sur-mesure qui allient des qualités architecturales et énergétiques afin d’inspirer des modes de vie simples et sains, et créer des espaces à la fois lumineux et intimes. Et pour donner vie à ce projet, ils ont fait équipe avec l’architecte Maurice Martel (MMA) et l’ébéniste Chris St-Amand (Studio Chris St-Amand).
A family adventure for generations to come
The project is also a family venture, of an engineer father, his interior designer daughter and his son-in-law, all three architecture enthusiasts. Together they founded Maisons Volum with the goal of producing custom-made prefabricated homes that combine architectural qualities with energy efficiency to inspire simpler lifestyles, in bright yet intimate settings. The project was brought to life when the company teamed up with architect, Maurice Martel (MMA) and woodworker Chris St-Amand (Studio Chris St-Amand).

Fabriquée en panneaux isolés structuraux (SIPs), l’enveloppe de la maison a été montée en trois jours seulement. La préfabrication permet une économie de temps qui a grandement contribué à diminuer les coûts de construction et à mettre rapidement la structure à labri des intempéries, créant un milieu plus sec et plus sain. L’équipe de VOLUM a aussi choisi les panneaux SIPs pour l’isolation et la précision d’assemblage qu’ils permettent. Les matériaux ont été choisis pour leur durabilité et leur non-toxicité.
Built from structural insulated panels (SIPs), the building envelope was assembled in only three days. The prefabrication not only saved time and therefore greatly contributed to reducing construction costs, but it also quickly sheltered the structure from the weather, creating a drier and healthier environment. The VOLUM team also used SIP’s for the insulation and the precision of assembly they provide. All materials were chosen for their durability and low toxicity.



Pour limiter la consommation énergétique, les concepteurs ont également pris le parti de réduire la superficie au sol au strict nécessaire, sans pour autant tomber dans la mini maison. La résidence ne possède pas de sous-sol ni de garage, afin de ne pas encourager l’accumulation d’objets. Maison pour tous par essence, cette maison modèle habite un seul niveau dans le but d’accompagner ses habitants dans toutes les époques de leur vie.
To limit the overall energy consumption of the house, the square-footage was kept to the strict minimum for a small family to live comfortably, without falling into the tiny house philosophy. The designers chose not to have a basement or garage, not to encourage the accumulation of objects. House for all by essence, this single-story residence was designed to accompany its residents through all eras of their lives.





Maison modèle certes, mais pas maison en série. Afin d’exploiter l’énergie solaire et les principes de base de l’architecture passive, chaque projet VOLUM diffère selon le contexte d’implantation. L’emplacement de chaque fenêtre a été dûment étudié pour maximiser les gains thermiques l’hiver sans créer de surchauffe l’été.
Avec la contrainte des dimensions des panneaux isolés structuraux (SIPs), le projet a représenté un beau défi de construction et de créativité. Afin de rompre l’effet de standardisation de la préfabrication, la résidence se déploie à travers quatre volumes jouant avec les hauteurs et dont l’implantation offre un riche parcours aux multiples vues et ambiances.
Model home indeed, yet not one that is meant to be replicated in a series. To exploit the basic principles of passive architecture, each VOLUM project differs according to the context of implementation. The location of each window has been duly chosen to maximize thermal gains in winter without creating overheating issues in summer.
Due to the dimensional constraints of the SIPs, the project provided an interesting challenge both from a construction and a creative standpoint. So as to avoid the standardization effect of prefabrication, the residence unfolds through a layout of four volumes playing with heights, offering a rich course with multiple views and atmospheres.

Une volumétrie qui trouve son équilibre entre ouverture et intimité
Le terrain, typique d’une configuration de maison de banlieue, n’offrait pas une grande intimité. Pour se préserver de la proximité avec les voisins, l’équipe a privilégié une implantation en forme d’enceinte d’où émerge naturellement une cour intérieure protégée. Le placement stratégique de quelques murs protecteurs autour de la résidence fait rimer ouverture avec intimité en laissant entrer abondamment la lumière par de grandes fenêtres où les vis-à-vis avec le voisinage sont évités.
A volumetric design that achieves a balance between openness and intimacy
In typical suburban fashion, the terrain around the house did not offer much intimacy. To preserve the residence from the proximity of the neighbours, the designers chose a layout in the form of an enclosure, from which a sheltered courtyard emerges in an organic manner. The strategic placement of several protective walls around the residence produces an echo effect between intimacy and openings by allowing an abundance of natural light to enter through large windows while avoiding unwanted vis-à-vis with the neighbours.





À l’intérieur, les couleurs neutres et les matériaux bruts donnent le ton à une architecture simple et chaleureuse. Les détails sont travaillés en finesse, comme en témoignent les joints entre les murs et le plafond et ceux entre les panneaux de contreplaqué dessinant de fines fentes. Ce langage ligné crée une trame discrète et élégante.
La cuisine, faite en collaboration avec À Hauteur d’Homme, est placée au cœur de la maison, tel un passage nécessaire pour accéder aux autres pièces. Conviviale et compacte, à l’image de la résidence, elle s’ouvre sur la cour intérieure. Située dans le plus haut volume, la salle de bain, toute vêtue de céramique, offre une expérience monumentale, amplifiée par un rideau de 14 pieds de haut.
Inside, neutral colours and raw materials set the tone for a simple, warm architecture. The details have been crafted with finesse as evidenced by the fine spaces between the walls and the ceiling as well as those between the plywood panels. This lined language creates a discreet and elegant frame throughout the house.
The kitchen, made in collaboration with À Hauteur d’Homme, is situated in the heart of the home creating a pivot point of access to the surrounding rooms. Convivial and compact, a reflection of the rest of the house, the kitchen opens out onto an interior courtyard. Located in the highest module is the fully tiled bathroom, offering a monumental experience with it’s 14-foot-high ceiling and featuring a full-length curtain.

Cuisine conçue par Hh




La maison Butternut se dévoile au rythme d’un parcours qui ne donne pas tout à découvrir d’un seul regard. Au sein des quatre volumes qui composent le programme architectural, les vues sont riches, les espaces lumineux, et la qualité de vie est préservée à l’intérieur comme à l’extérieur de la résidence.
The Butternut house reveals itself at a measured tempo making it impossible for one to discover its entire essence in one glance. At the core of its four volumes from which the architectural layout is comprised, the views are rich, the spaces are bright and a high standard of living both inside and outside the residence has been preserved.




Une architecture qui tisse le dialogue entre les espaces intérieurs et extérieurs
Les différents volumes de la maison s’apprécient depuis les différentes cours et apportent un caractère urbain et protecteur à l’espace tandis que la présence d’arbres matures qui se découpent derrière les volumes confère au paysage extérieur un caractère dépaysant et ressourçant.
An architecture that weaves a dialogue between indoor and outdoor environments
Each volume of the house can be appreciated from the multiple courtyards giving the residence an urban flare while providing privacy to the outdoor areas. The presence of mature trees interspersed around the home’s modules creates an intimate and rejuvenating effect.

Le projet tire sa force de l’attention portée aussi bien aux espaces intérieurs qu’extérieurs. À la place du traditionnel jardin de la maison de banlieue, l’équipe propose plusieurs espaces extérieurs offrant différentes expériences.
Il y a le coin jardin où l’on se réunit autour d’un feu, la cour centrale autour de laquelle se déploie la résidence et qui devient l’été la continuité de la cuisine et le cœur du projet, et une autre petite cour extérieure protégée des intempéries. Les courettes sont élégantes et se parcourent le long de chemins de béton chauffés côtoyant des patios en bois. Les aménagements paysagers sont soignés et enrichissent les vues depuis les espaces intérieurs de la maison.
The strength of this project lies in the quality of attention given to both its interior and exterior spaces. Rather than creating a traditional suburban backyard, the design offers several varying exterior environments such as the area of the garden near the fire pit where gatherings can take place, the central courtyard which becomes an extension of the kitchen in summer, as well as a smaller courtyard providing protection from the elements. Each stylish courtyard runs alongside a heated concrete path lined with wooden patios. The landscaping is well cared for, which further enhances the views from inside the home.
Crédits photo à Maxime Brouillet

